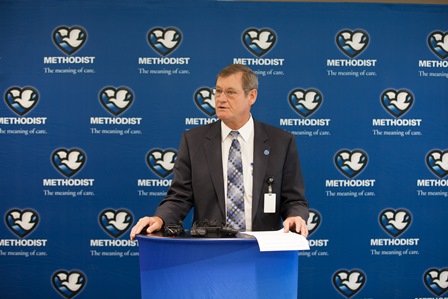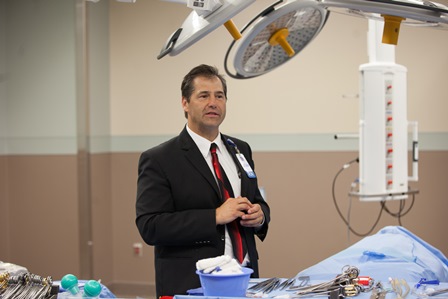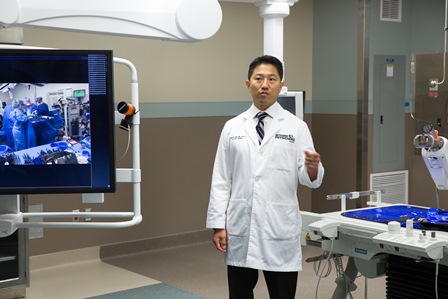




New Surgical Suites Make Their Debut at Methodist Hospital
Published: July 19, 2016OMAHA ― The regional leader in surgeries had much to celebrate on Tuesday as Methodist Hospital unveiled 15 new surgical suites, bringing to a close Phase II of a $90 million surgery renovation and expansion project on the 84th Street campus.
The Phase II project is a massive 60,551 square feet and encompasses the new sterile processing department on the lower level, the first floor surgical suites and surgery waiting area and the second floor staff lounges and surgical department offices.
 “It is fitting that on this day we celebrate the completion of our surgical suites and we offer it as a tribute to our founding fathers that opened the first Methodist Hospital 125 years ago,” said Steve Goeser, president and CEO of Methodist Hospital. “The groundwork for Methodist’s long history of providing The Meaning of Care in the Omaha community was well established that day, along with our surgical excellence in the region.”
“It is fitting that on this day we celebrate the completion of our surgical suites and we offer it as a tribute to our founding fathers that opened the first Methodist Hospital 125 years ago,” said Steve Goeser, president and CEO of Methodist Hospital. “The groundwork for Methodist’s long history of providing The Meaning of Care in the Omaha community was well established that day, along with our surgical excellence in the region.”
The surgical space is divided into two areas – west and east. The west portion of the project includes the two cardiovascular operating rooms (ORs), two cath labs and an EP lab, endovascular (hybrid) OR and four general surgery suites. The first surgical procedures in the area are slated for Aug. 8.
The east side is home to eight general operating rooms for a multitude of specialties and surgery offerings. First surgical procedures on the east half are scheduled for Aug. 15.
 “Opening the OR spaces in phases was necessary so we could maintain our current surgery schedule while moving some of our existing equipment to the new OR suites,” said Jay Jadlowski, service executive for surgery at Methodist Hospital. “As has been the case during this entire construction period – we’ve not stopped providing surgical services and won’t as we put the finishing touches on our new surgical areas.”
“Opening the OR spaces in phases was necessary so we could maintain our current surgery schedule while moving some of our existing equipment to the new OR suites,” said Jay Jadlowski, service executive for surgery at Methodist Hospital. “As has been the case during this entire construction period – we’ve not stopped providing surgical services and won’t as we put the finishing touches on our new surgical areas.”
The 15 surgical suites are bigger than the existing ORs – 650 square feet compared to 420 square feet. The bigger space is aided by many of the key pieces of equipment being ceiling mounted, allowing for a more efficient and less restrictive work environment.
“These surgical suites were built for today, but also built so that we can adapt for the future,” Jadlowski said. “As surgeries change, we can change with them. We built these ORs so we can be at our best for the next 40 years. We have the philosophy, with these new ORs, of any procedure, any room, any time. Meaning if there is a heavy orthopedic surgery day, for example, we can utilize more ORs if needed. Those procedures and the rooms can be adapted accordingly.”
An exciting feature of the surgical project is the addition of the hybrid operating room for vascular procedures.
 The new technology allows surgeons, like vascular surgeon Dr. John Park, to perform many innovative procedures, while also blending imaging and traditional surgery with endovascular.
The new technology allows surgeons, like vascular surgeon Dr. John Park, to perform many innovative procedures, while also blending imaging and traditional surgery with endovascular.
“With the addition of the hybrid room we can now offer more complex procedures at Methodist Hospital,” Dr. Park said. “The other advantage of this OR is that you can be doing a diagnostic test and easily convert to the procedure the patient needs pretty seamlessly. This is a very exciting addition for us, as surgeons, but also for the patients coming to us for care.”
Construction at Methodist Hospital is far from complete.
Once the old operating rooms have been vacated in mid-August, work will begin on Phase IIIA and Phase IIIB, which upon completion will result in 44 new private prep/recovery rooms. Construction is anticipated to take 18 to 24 months.

